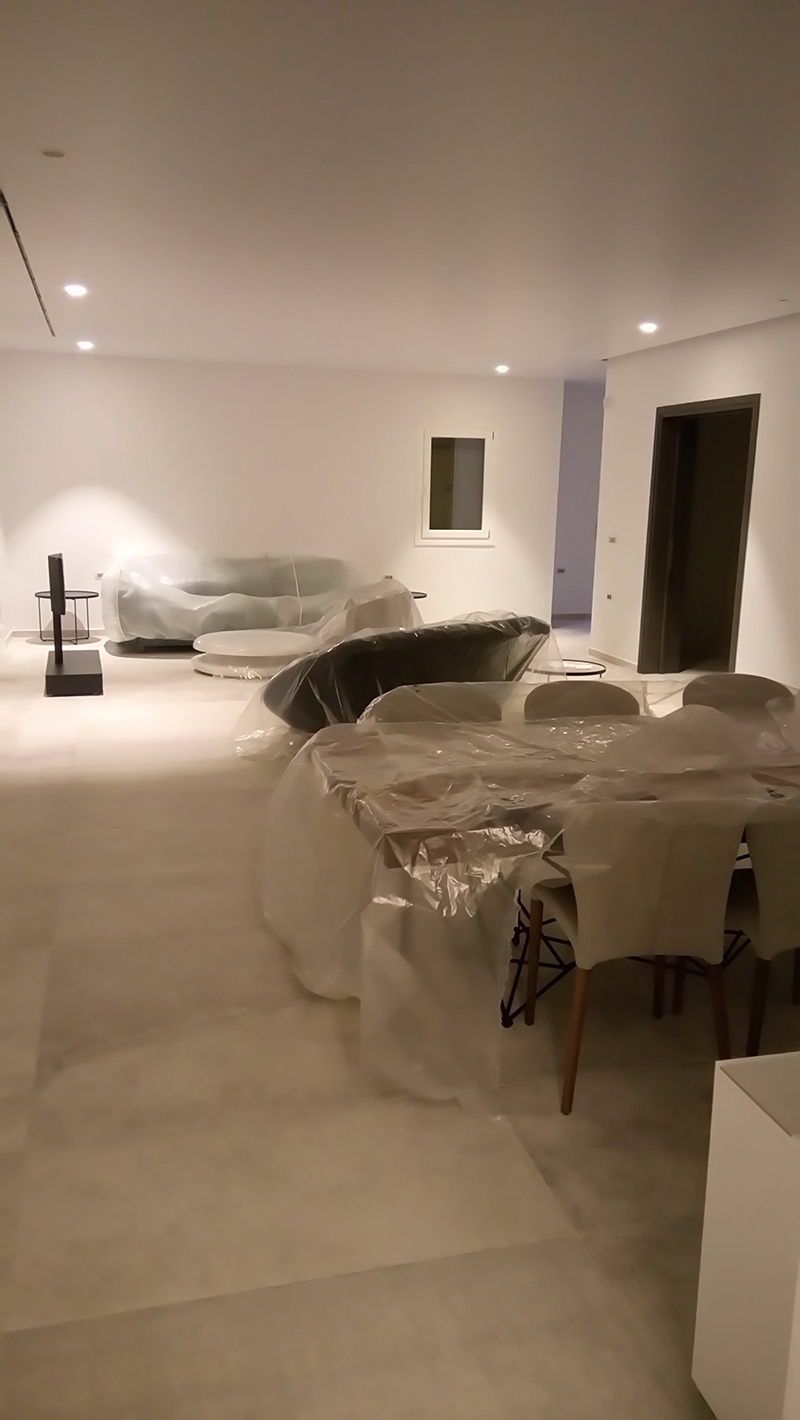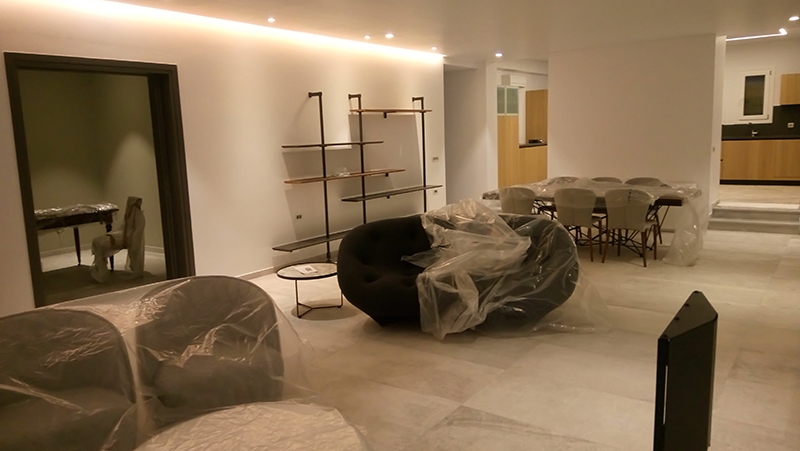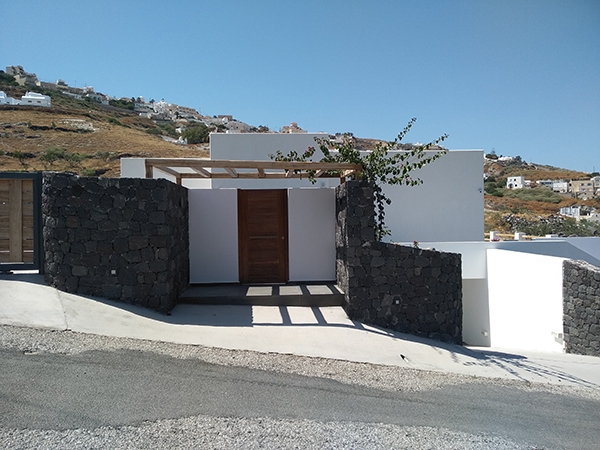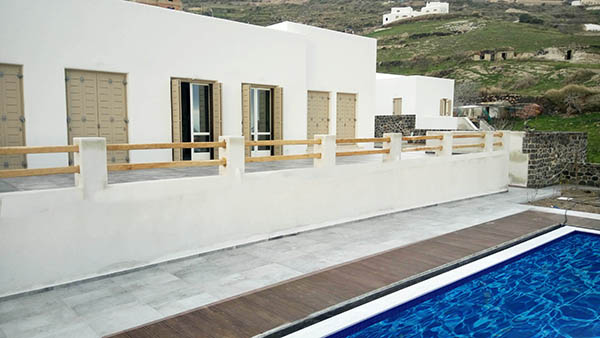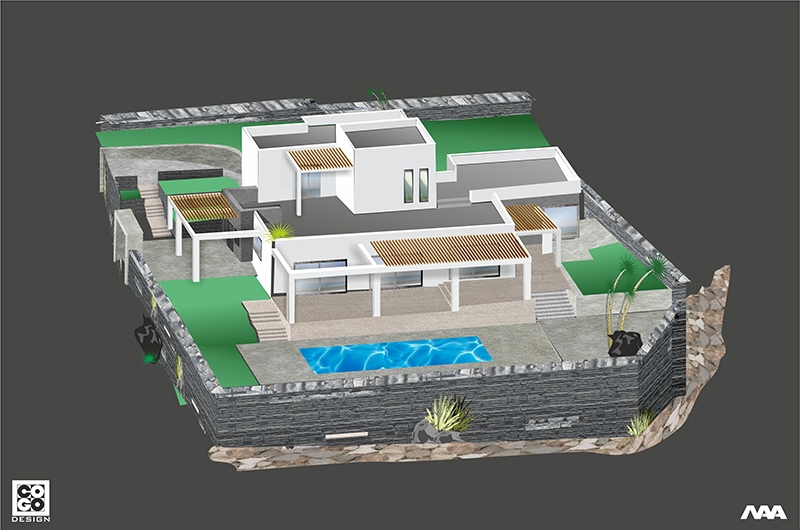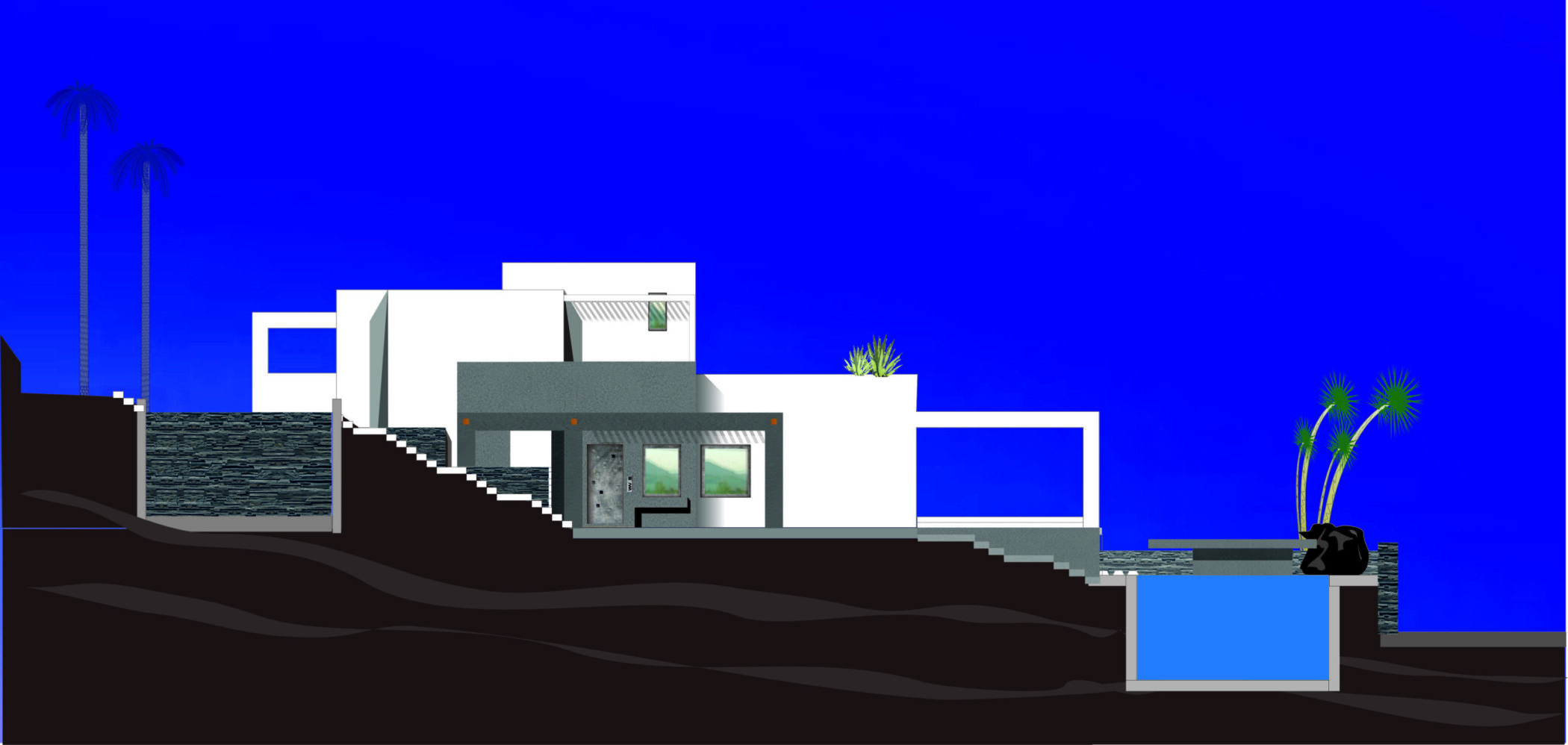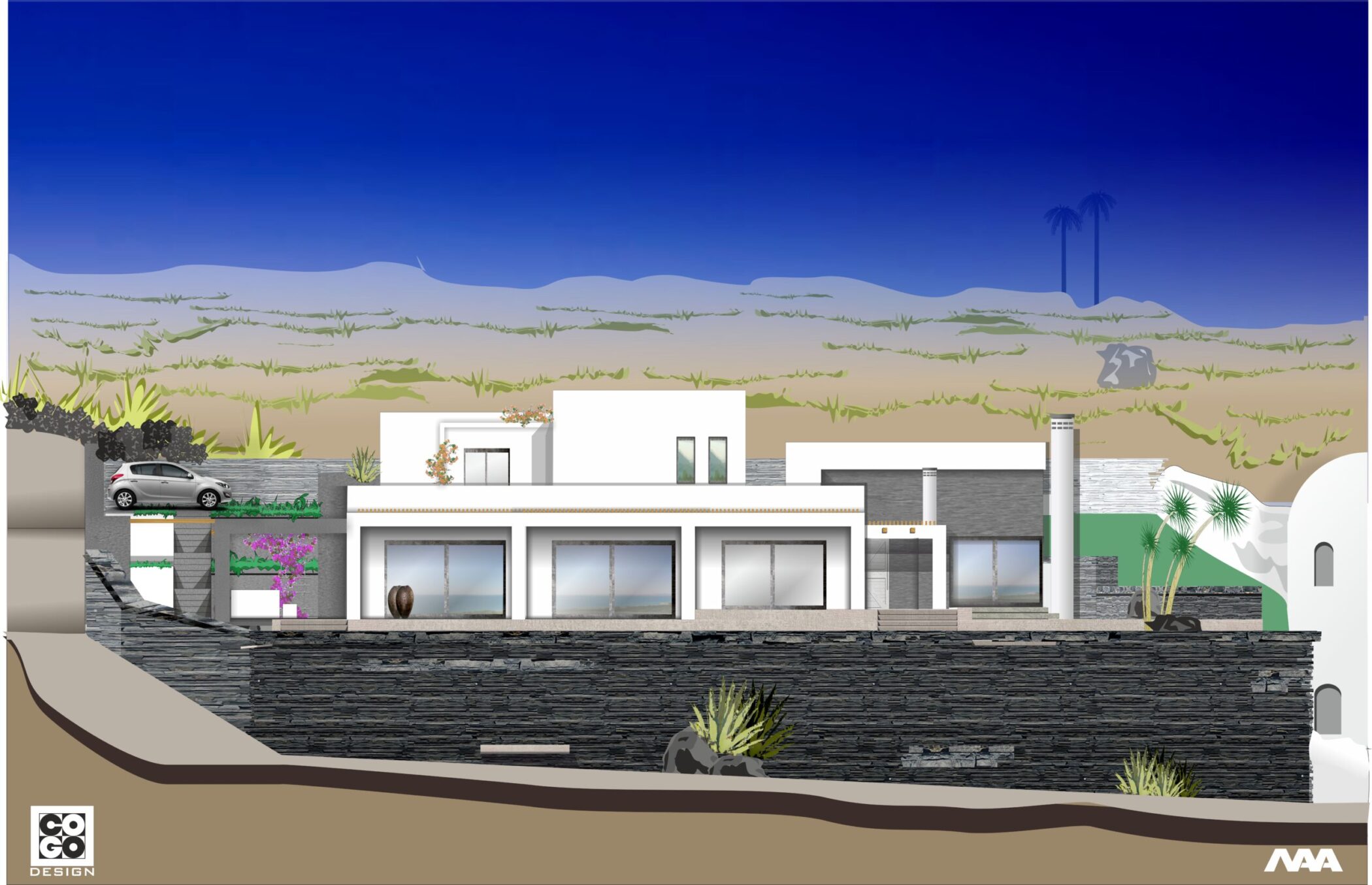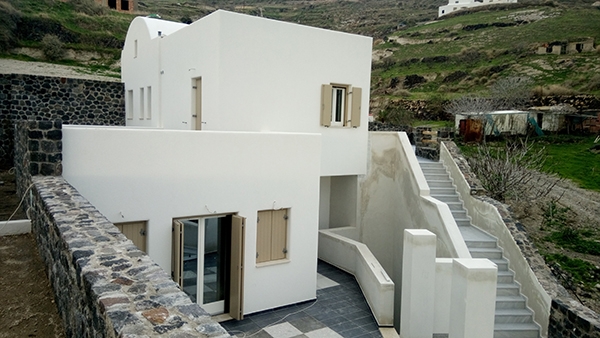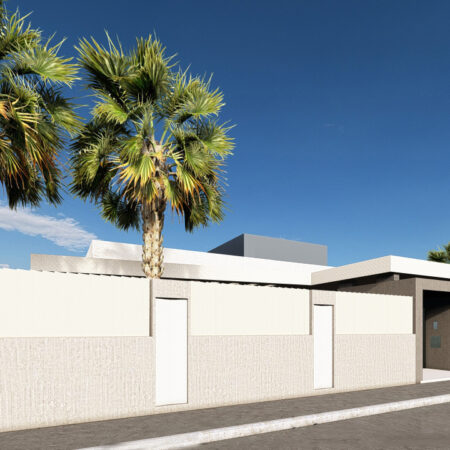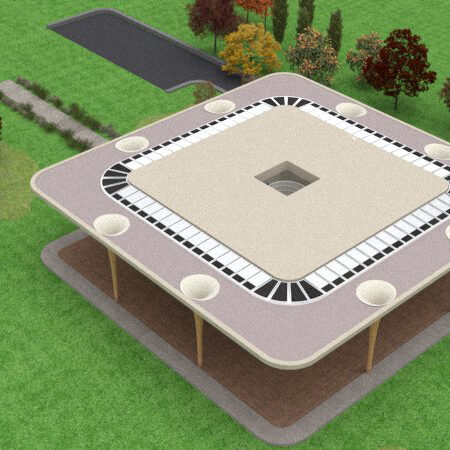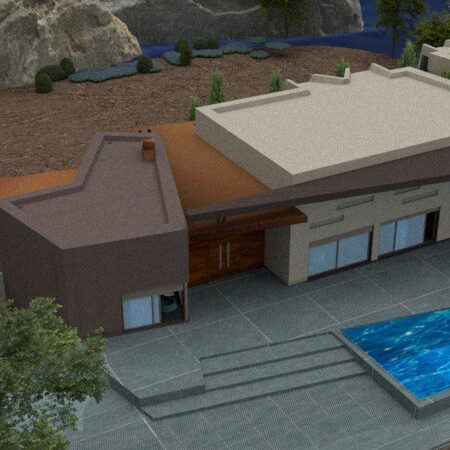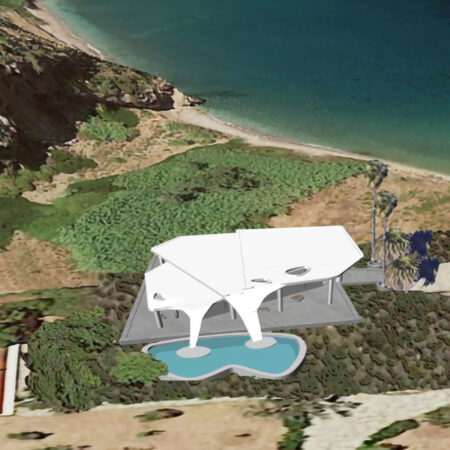
Home Interior Design
On the lower level there is a large space that houses the play room and the gym as well as a hall that leads to the underground garage to the maid’s room and the cleaning area.
Το σπίτι αυτό το σχεδίασα εξ ολοκλήρου, δημιουργώντας την εξωτερική και εσωτερική αρχιτεκτονική του και τη διαμόρφωση του. Είναι 400 μ2 και εξελίσσεται σε δύο επίπεδα. Στον ισόγειο χώρο υπάρχουν τα υπνοδωμάτια με τα λουτρά τους ο ξενώνας το καθιστικό και η κουζίνα όπου είναι σε συνέχεια και ημί ορατή από το καθιστικό. Ο φωτισμός λόγο του μεγέθους του κτιρίου δημιουργήθηκε με σενάρια, η θέρμανση είναι ενδοδαπέδια, το εξωτερικό κέλυφος με θερμοπρόσοψη ενώ όλα τα υλικά που χρησιμοποιήθηκαν ήταν πολυτελός φινιρισμένα.
Στο κάτω επίπεδο υπάρχει ένας μεγάλος χώρος που φιλοξενεί το play room και το γυμναστήριο καθώς και ένα χωλ που οδηγεί στο υπόγειο garage στο δωμάτιο υπηρεσίας και στο χώρο καθαριότητας.
Date
December 12, 2022

