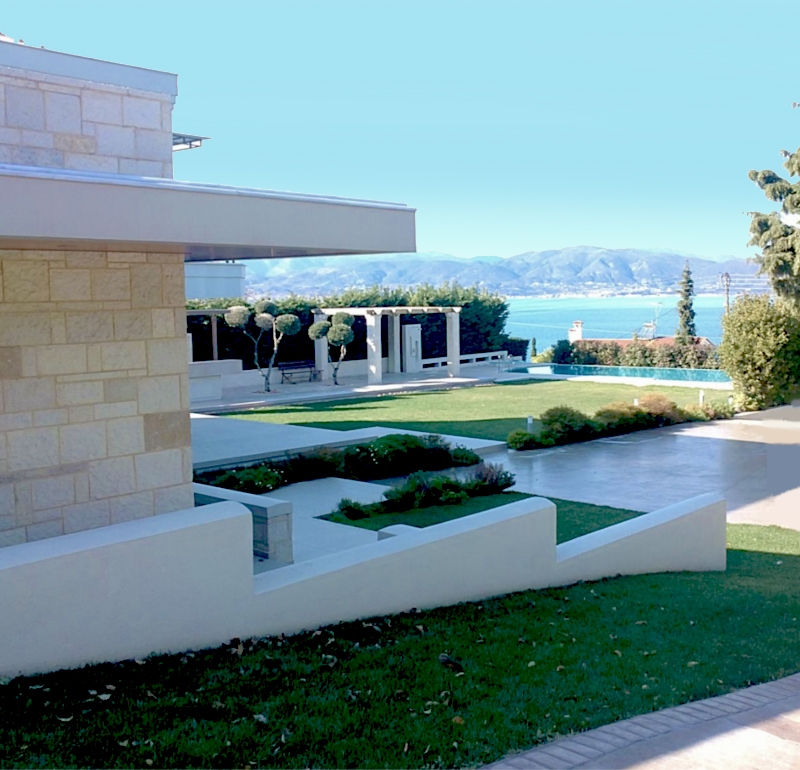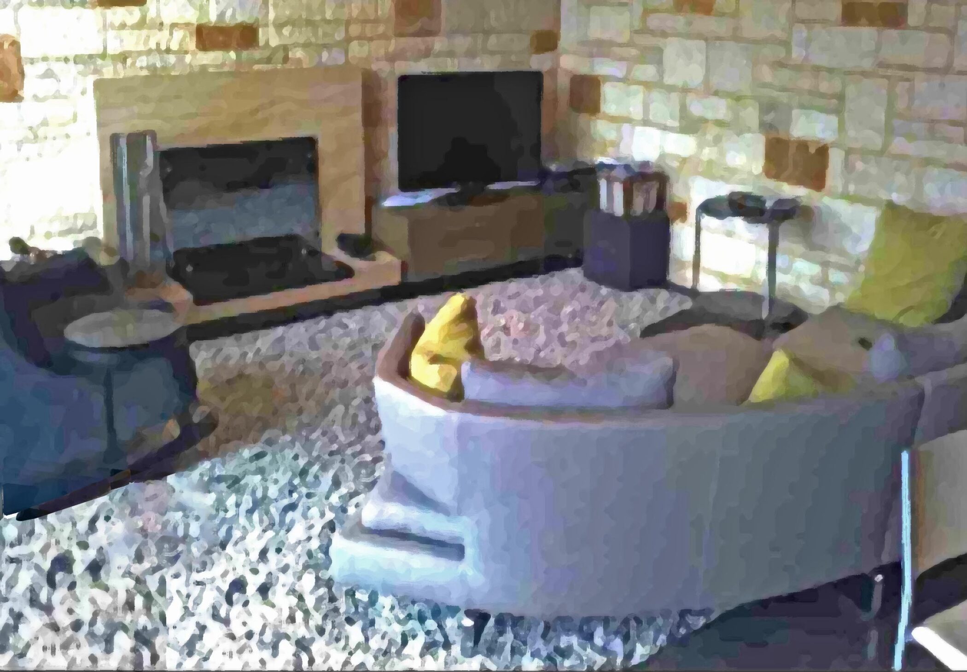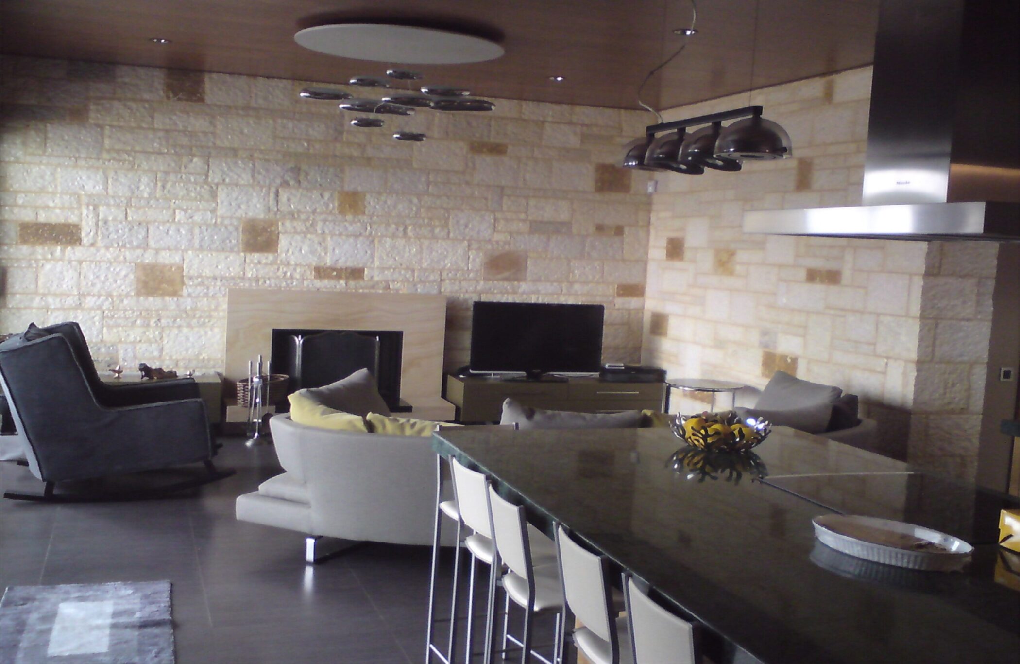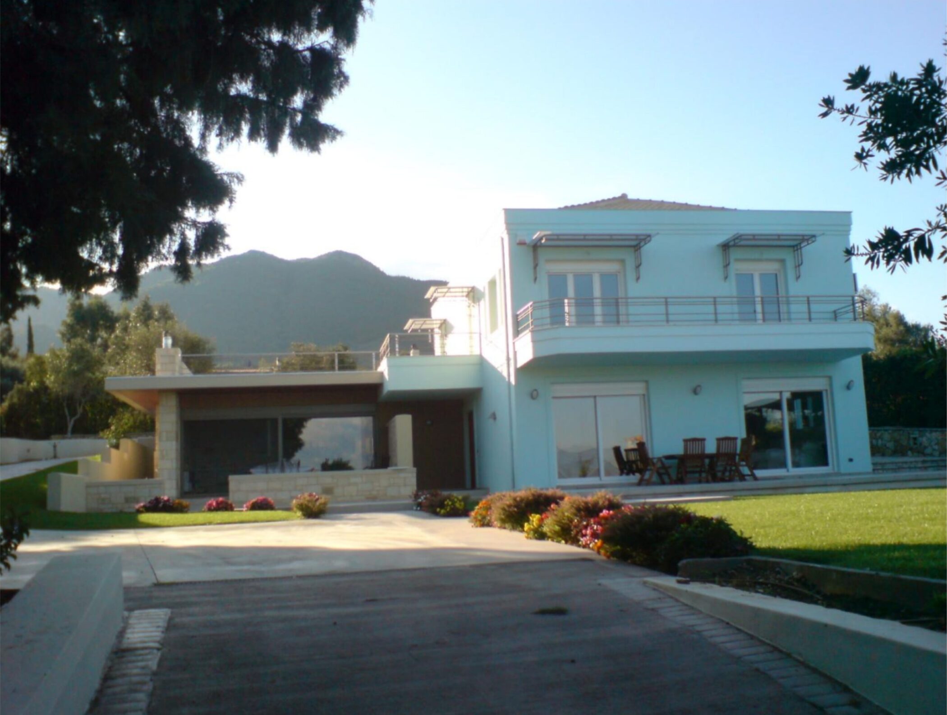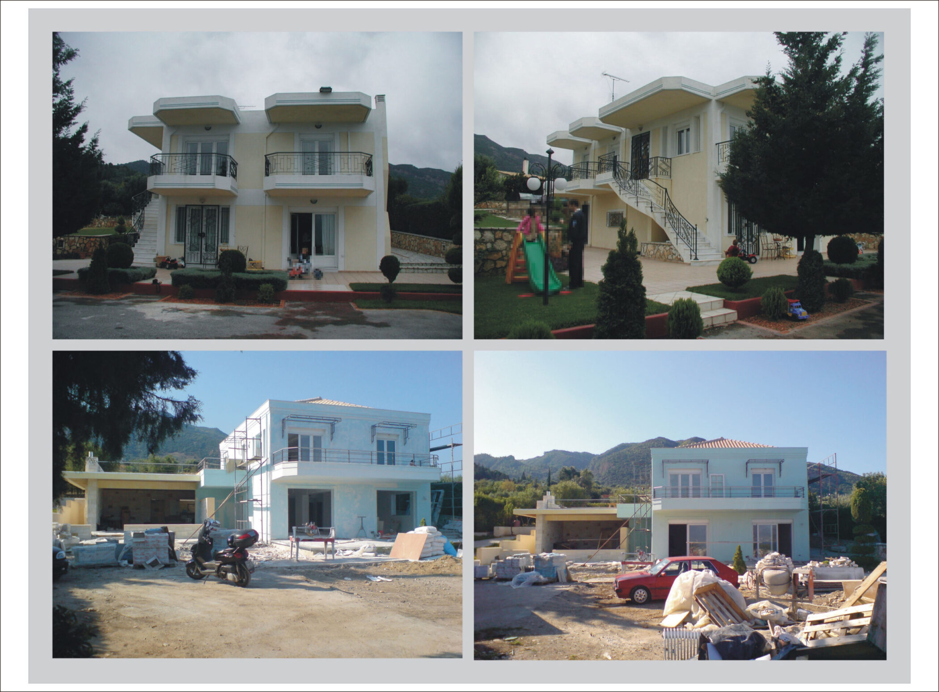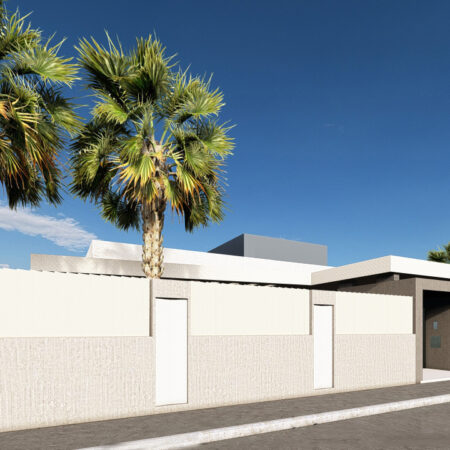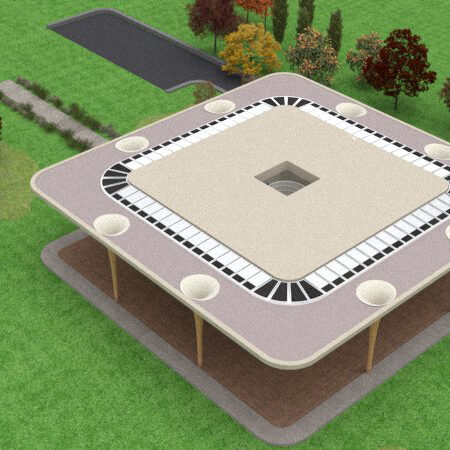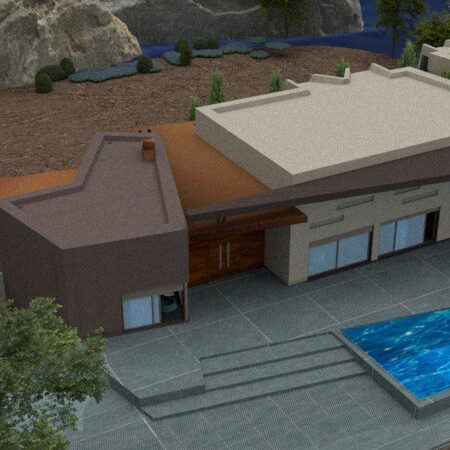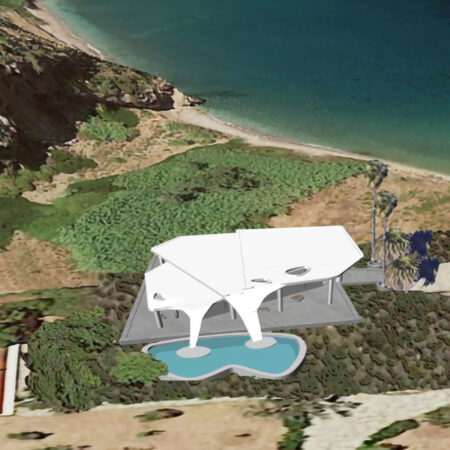
House Architectural – Interior Design
Here in this section I return to the presentation of a work I mentioned above.
I did this with the intention of having your attention wanting to highlight the transformation that can be done in a space.
First if you notice the photos there was a house of bad architecture inside and outside. With a proper study and especially with the support of the client, we took the right actions to transform the entire space.
We removed balconies of the building and consolidated others.
Created another building which functionally helped the original by creating a kitchen with its daily space that did not exist in the old one.We completed the interiors and redesigned the exterior.
Finally, the result satisfied the family and me.
I did this with the intention of having your attention wanting to highlight the transformation that can be done in a space.
First if you notice the photos there was a house of bad architecture inside and outside. With a proper study and especially with the support of the client, we took the right actions to transform the entire space.
We removed balconies of the building and consolidated others.
Created another building which functionally helped the original by creating a kitchen with its daily space that did not exist in the old one.We completed the interiors and redesigned the exterior.
Finally, the result satisfied the family and me.
Αυτό το έκανα με σκοπό να έχω την προσοχή σας θέλoντας να αναδείξω τη μεταμόρφωση που μπορεί να γίνει σε έναν χώρο.
Αρχικά άμα παρατηρήσετε τις φωτογραφίες υπήρχε ένα σπίτι κακής αρχιτεκτονικής εσωτερικής και εξωτερικής. Με σωστή μελέτη και κυρίως με την συμπαράσταση του πελάτη κάναμε τις σωστές ενέργειες ώστε να μεταμορφώσουμε όλον το χώρο.
Αφαιρέσαμε τα μπαλκόνια του κτιρίου και ενοποιήσαμε άλλα.
Δημιουργήσαμε ένα ακόμα κτίριο το οποίο βοήθησε λειτουργικά στο αρχικό δημιουργώντας μία κουζίνα με τον καθημερινό της χώρο που δεν υπήρχε στο παλαιό.Ολοκληρώσαμε τους εσωτερικούς χώρους και επανασχεδιάσαμε τον εξωτερικό.
Τέλος το αποτέλεσμα ικανοποίησε την οικογένεια και εμένα.
Date
December 13, 2022

