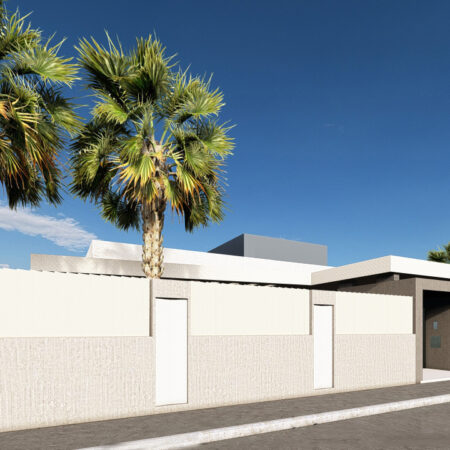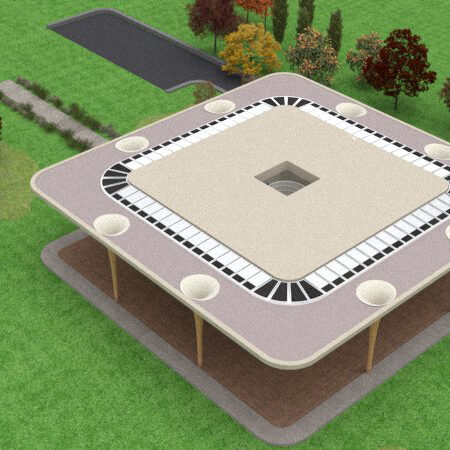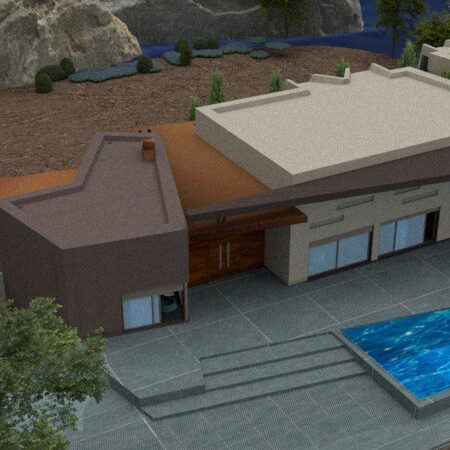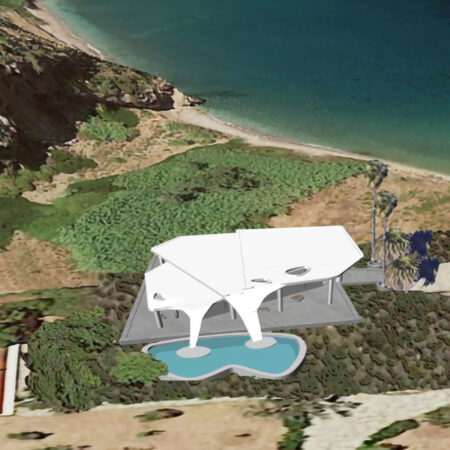
Acro Blue Suites Hotel Santorini Reception Spa
A special air conditioning unit has been installed in the space which, in addition to the temperature and fresh air, controls the humidity levels in the space, since the heated hydromassage is also located there. The air conditioning vents are linear and have been placed after a mechanical and aesthetic study so that they are not easily distinguishable.
On the right of the photo you can see the piece of furniture that I have specially designed to function as a wardrobe for storing the clothes of the customers who use the spa. It has wardrobes for storing clothes as well as compartments where they can take towels and bathrobes for the spa. The armchair is the Moon metallic color gold of the moroso company.
The lighting of the space is mainly indirect and hidden, while there are hanging straw lamps which give a relaxed island atmosphere.
At the other photos we see the rest of the reception – spa complex. As well as part of the design approach. Worth noting is the waterfall that was specially designed to selectively massage the water as it falls. We achieved this by managing the parts where the water spills when the tank overflows at the top.
Η αρχική φωτογραφία δείχνει μέρος του διαδρόμου, το οποίο λειτουργεί ως κατάστημα προϊόντων σπα με προθήκες σε σχήμα οβάλ και συνδέει τη ρεσεψιόν του ξενοδοχείου με το χώρο του spa.
Ο χώρος είναι σχεδιασμένος με ασύμμετρες καμπύλες και καμάρες για να προσομοιώνει το χώρο ενός υπόσκαφου. Τα υλικά που χρησιμοποιούνται είναι όλα φυσικά και ανακυκλώσιμα όπως μάρμαρο, ξύλο, φυσικός σοβάς κ.λπ. Αξίζει να σημειωθεί ότι το μάρμαρο δαπέδου έχω επιλεξει ειδικά από συγκεκριμένο όγκο μαρμάρου από το λατομείο Διονύσου. Κόβεται σε μεγάλο μέγεθος ανά πλάκα και η τοποθέτησή του είναι μια δύσκολη και επίπονη εργασία.
Στο χώρο έχει τοποθετηθεί ειδική μονάδα κλιματισμού η οποία εκτός από τη θερμοκρασία και τον καθαρό αέρα ελέγχει τα επίπεδα υγρασίας στο χώρο, αφού εκεί βρίσκεται και το θερμαινόμενο υδρομασάζ. Οι αεραγωγοί του κλιματισμού είναι γραμμικοί και έχουν τοποθετηθεί μετά από μηχανολογική και αισθητική μελέτη ώστε να μην διακρίνονται εύκολα.
Στα δεξιά της φωτογραφίας βλέπετε το έπιπλο που έχω σχεδιάσει ειδικά για να λειτουργεί ως ντουλάπα για την αποθήκευση των ρούχων των πελατών που χρησιμοποιούν το spa. Διαθέτει ντουλάπες για την αποθήκευση ρούχων καθώς και θήκες όπου μπορούν να πάρουν πετσέτες και μπουρνούζια για το spa. Η πολυθρόνα είναι το Moon μεταλλικό χρώμα χρυσό της εταιρείας moroso.
Ο φωτισμός του χώρου είναι κυρίως έμμεσος και κρυφός, ενώ υπάρχουν κρεμαστά ψάθινα φωτιστικά που δίνουν μια χαλαρή νησιώτικη ατμόσφαιρα.
Στις υπόλοιπες φωτογραφίες βλέπουμε το υπόλοιπο συγκρότημα υποδοχής – spa. Καθώς και μέρος της σχεδιαστικής προσέγγισης. Αξίζει να σημειωθεί ο καταρράκτης που σχεδιάστηκε ειδικά για να κάνει επιλεκτικό μασάζ στο νερό καθώς πέφτει. Αυτό το πετύχαμε με τη διαχείριση των τμημάτων όπου το νερό χύνεται όταν η δεξαμενή υπερχειλίζει στην κορυφή.
Interior Designer
Costas Gontas
Date
December 11, 2022















