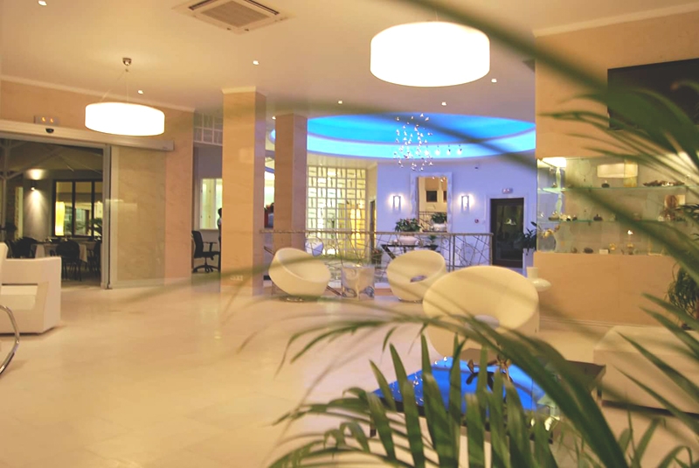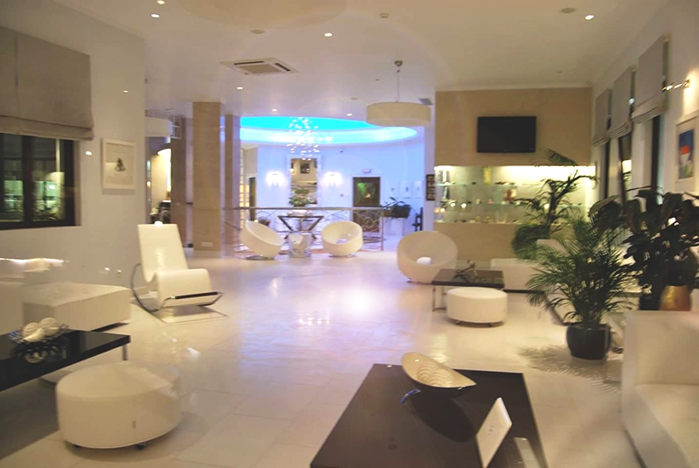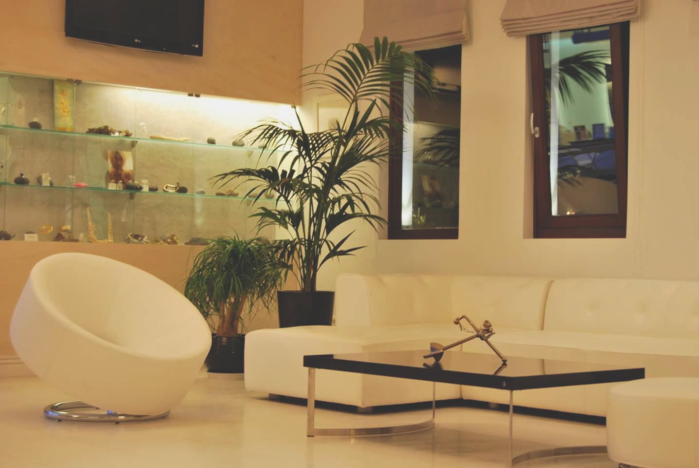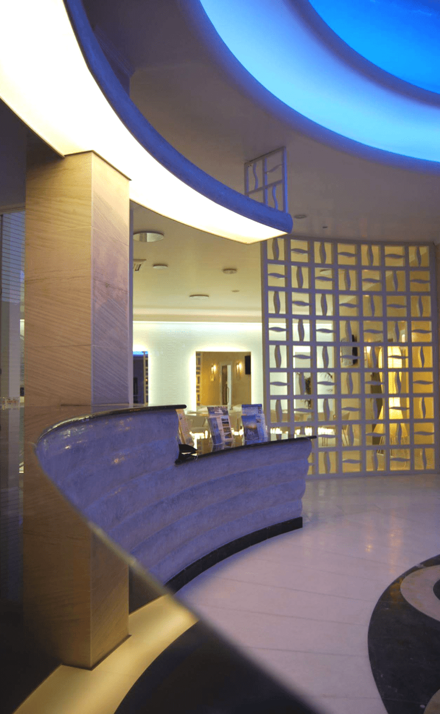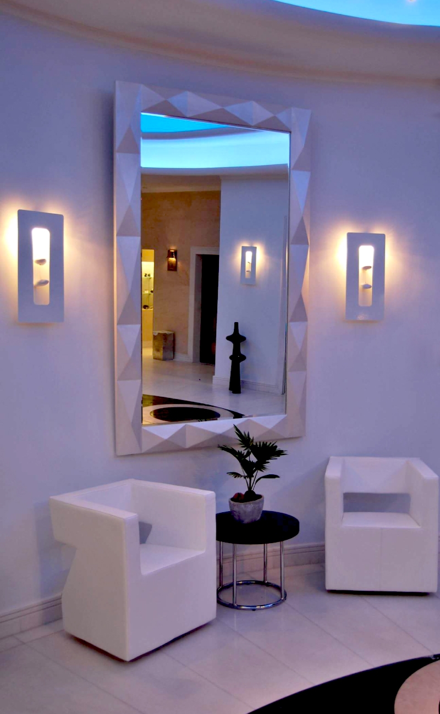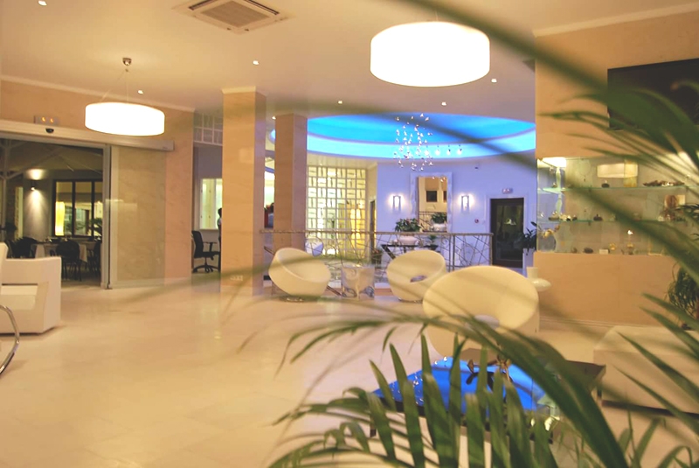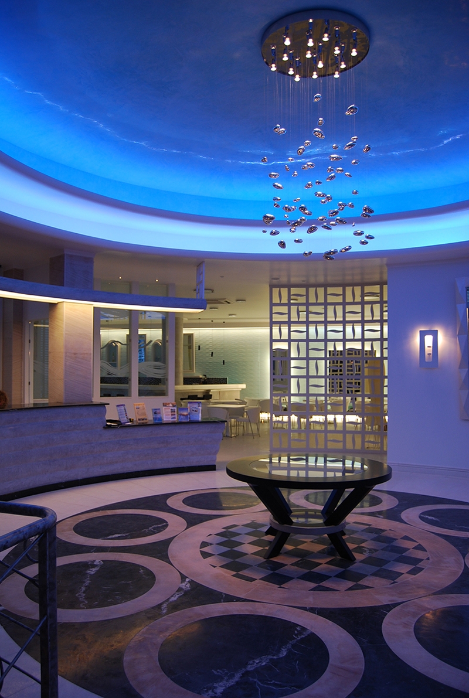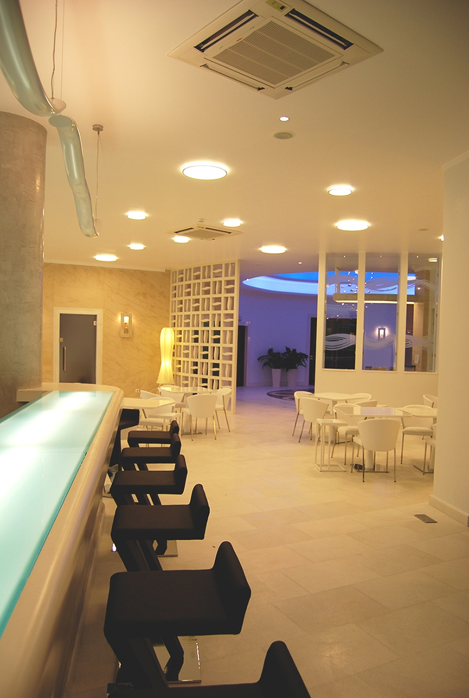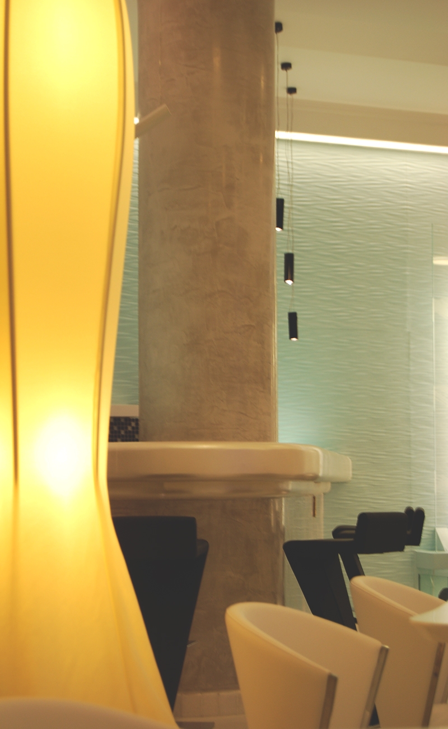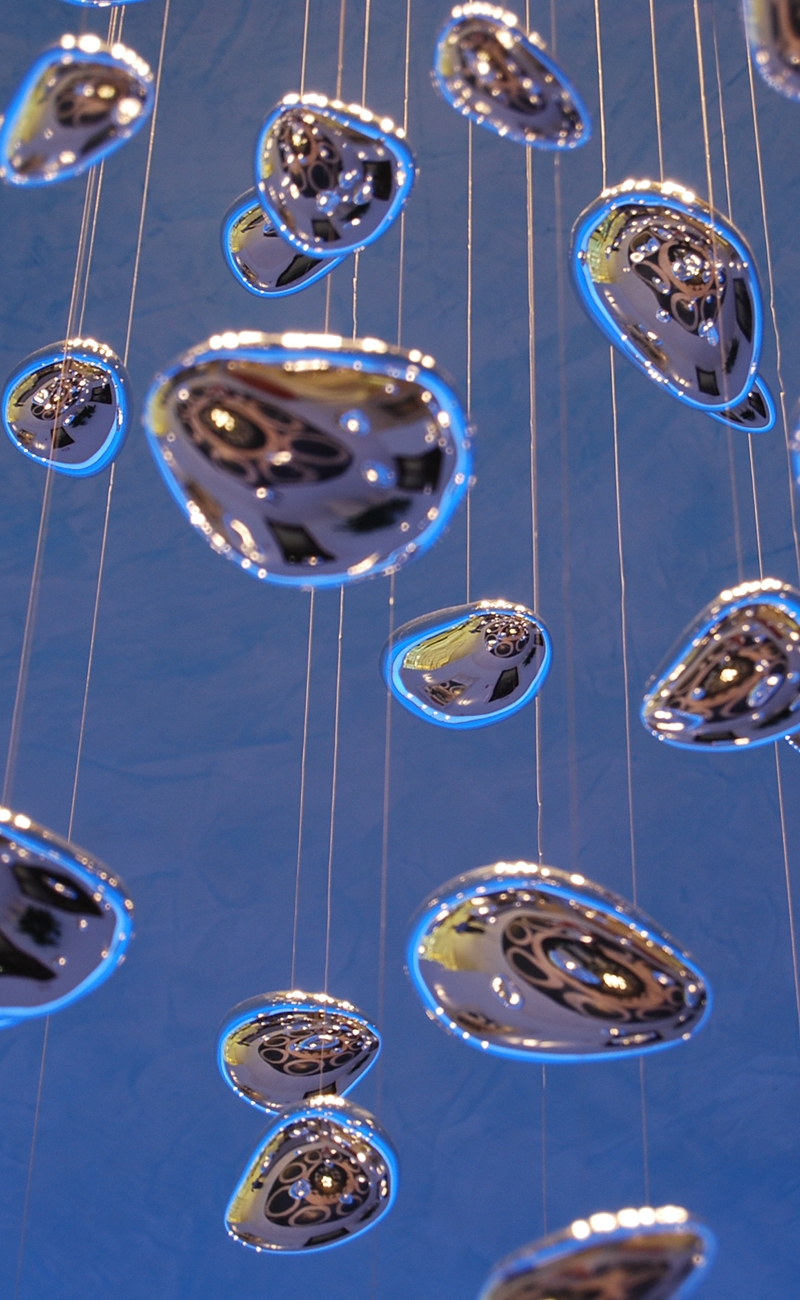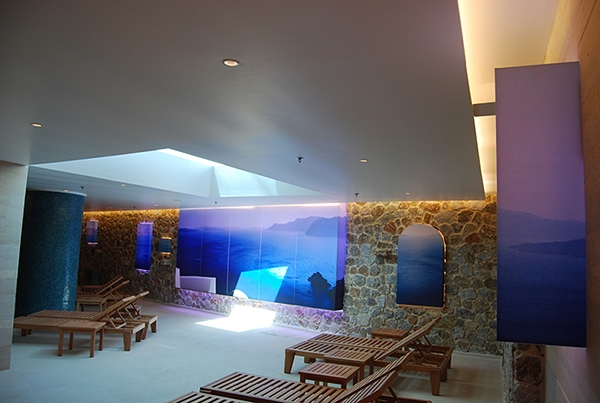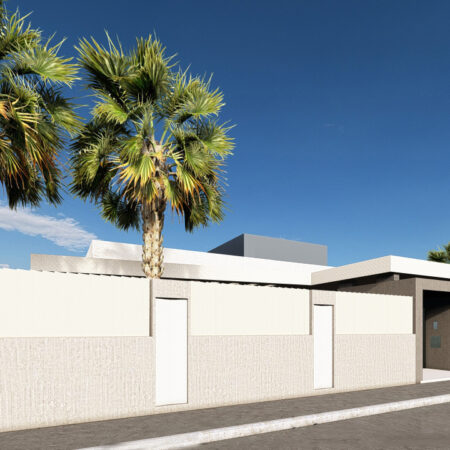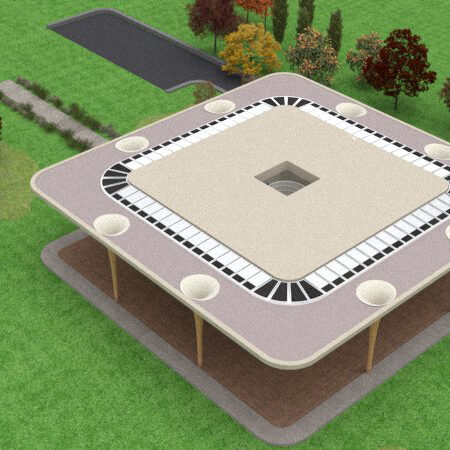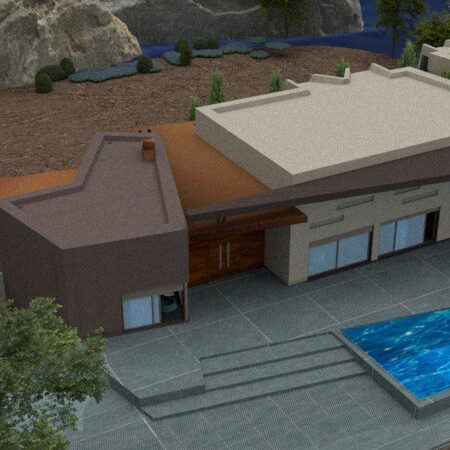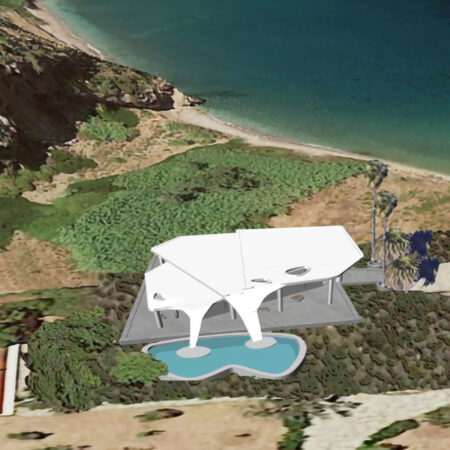
La mer Deluxe Hotel and Spa Santorini
The rest of our photos show various areas of the hotel such as: lounge areas, suites, rooms etc. They describe the design compositions, the combinations of the materials, the colors of the furniture, etc. We also see some of the pages of the book that was created and delivered to the client upon completion of the project where he describes from start to finish, the approach to the study compared to the final result. I hope you like it.
Στην αρχική φωτογραφία βλέπουμε το front desk της reception του ξενοδοχείου. Πρόκειται για μια περίτεχνη ξύλινη κατασκευή σε σχήμα τμήματος του κυκλικού τομέα που σχηματίζει το σχεδιασμένο δάπεδο αλλά και την αρχιτεκτονική του κτιριακού κελύφους. Στο βάθος διακρίνουμε το πλέγμα που χωρίζει την αίθουσα του εστιατορίου του ξενοδοχείου. Ολοκλήρωση έργου: 2010.
Οι υπόλοιπες φωτογραφίες μας δείχνουν διάφορους χώρους του ξενοδοχείου όπως: σαλόνια, σουίτες, δωμάτια κ.λπ. Περιγράφουν τις σχεδιαστικές συνθέσεις, τους συνδυασμούς των υλικών, τα χρώματα των επίπλων κ.λπ. Βλέπουμε επίσης μερικές από τις σελίδες του το βιβλίο που δημιουργήθηκε και παραδόθηκε στον πελάτη με την ολοκλήρωση του έργου όπου περιγράφει από την αρχή μέχρι το τέλος, την προσέγγιση της μελέτης σε σύγκριση με το τελικό αποτέλεσμα. Ελπίζω να σας αρέσει..
Interior Designer
Costas Gontas
Date
February 7, 2023

