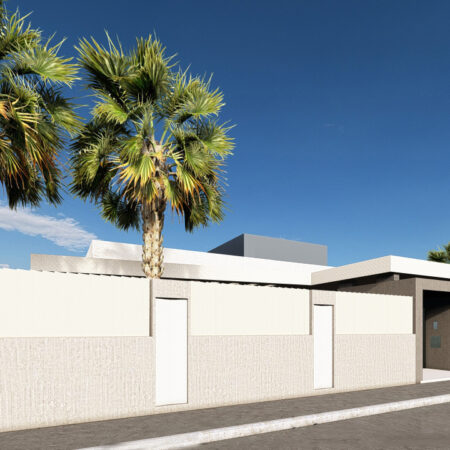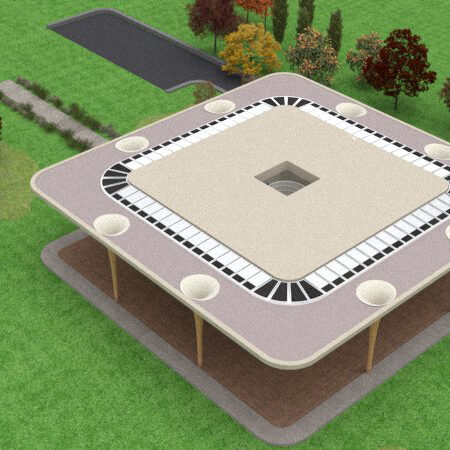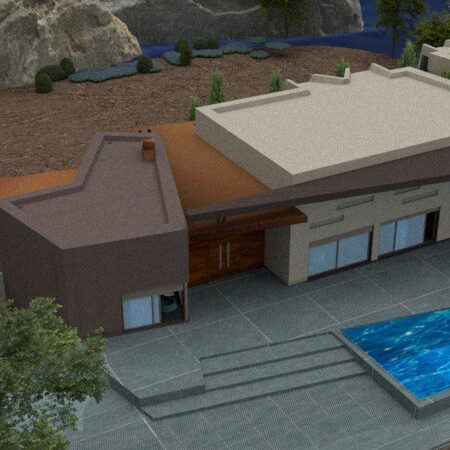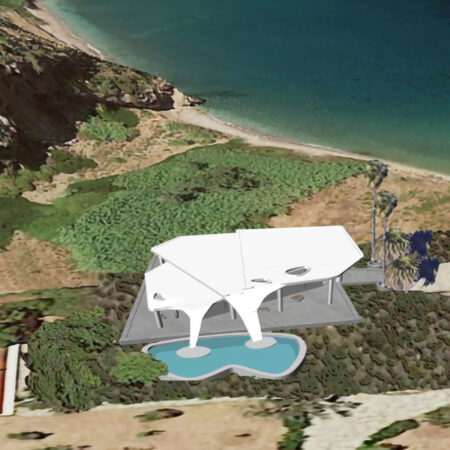
Sea Breeze Beach Resort Santorini
The second sector is the one that joins the two sectors, the first and the third which is located in front of the sea. The second area is designed and studied so that hotel guests can go from one to another within the hotel environment safely.
The third area is the one in front of the sea. In it there are 6 main buildings that host 10 suites. There is also the snack bar, the restaurant, as well as 2 large communal swimming pools with all the spaces that complement them. Finally, it is worth mentioning that
the RESORT has 37 suites, 1, 2, and 3 floors where 30 have heated swimming pools while 7 have heated hydromassage.
In the rest of the photos we see parts of the exterior of the hotel. We see how its outer enclosure was designed and constructed. The idea of the external fencing is inspired by the shadows left on the ground by the stone fences of the fields of Santorini.
Στην εικόνα της αρχικής σελίδας του ιστότοπου, βλέπουμε μια επισκόπηση του συγκροτήματος κτιρίων Sea Breeze Beach Resort Santorini. Το Resort αποτελείται από τρεις τομείς. Ο πρώτος τομέας φαίνεται στο πάνω μέρος της φωτογραφίας και είναι ένα συγκρότημα από 9 κτίρια με σουίτες και ένα κτίριο που στεγάζει την κεντρική reception του θέρετρου, ενώ στον επάνω όροφο του κτιρίου στεγάζονται 5 σουίτες. Αυτά τα 10 κτίρια είναι χτισμένα γύρω από μια μεγάλη εσωτερική αυλή όπου βρίσκονται οι 3 μεγάλες κοινόχρηστες πισίνες, καθώς και μέρος του ΄bar restaurant του.
Ο δεύτερος τομέας είναι αυτός που ενώνει τους δύο τομείς, τον πρώτο και τον τρίτο που βρίσκεται μπροστά στη θάλασσα. Ο δεύτερος χώρος έχει σχεδιαστεί και μελετηθεί έτσι ώστε οι επισκέπτες του ξενοδοχείου να μπορούν να μεταβαίνουν από τον ένα στον άλλο μέσα στο περιβάλλον του ξενοδοχείου με ασφάλεια.
Η τρίτη περιοχή είναι αυτή μπροστά στη θάλασσα. Σε αυτό υπάρχουν 6 κύρια κτίρια που φιλοξενούν 10 σουίτες. Υπάρχει επίσης το snack bar, το εστιατόριο, καθώς και 2 μεγάλες κοινόχρηστες πισίνες με όλους τους χώρους που τις συμπληρώνουν. Τέλος, αξίζει να αναφέρουμε ότι, το resort διαθέτει 37 σουίτες, 1, 2 και 3 ορόφους όπου οι 30 έχουν θερμαινόμενες πισίνες ενώ οι 7 έχουν θερμαινόμενο υδρομασάζ.
Στις υπόλοιπες φωτογραφίες βλέπουμε τμήματα του εξωτερικού του ξενοδοχείου. Βλέπουμε πώς σχεδιάστηκε και κατασκευάστηκε η εξωτερική περίφραξη. Η ιδέα της είναι εμπνευσμένη από τις σκιές που αφήνουν στο έδαφος οι πέτρινοι φράχτες των χωραφιών της Σαντορίνης.
Interior Designer
Costas Gontas
Date
December 12, 2022












